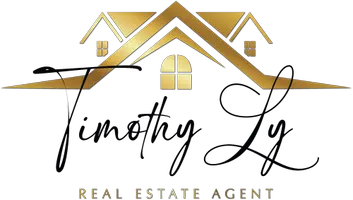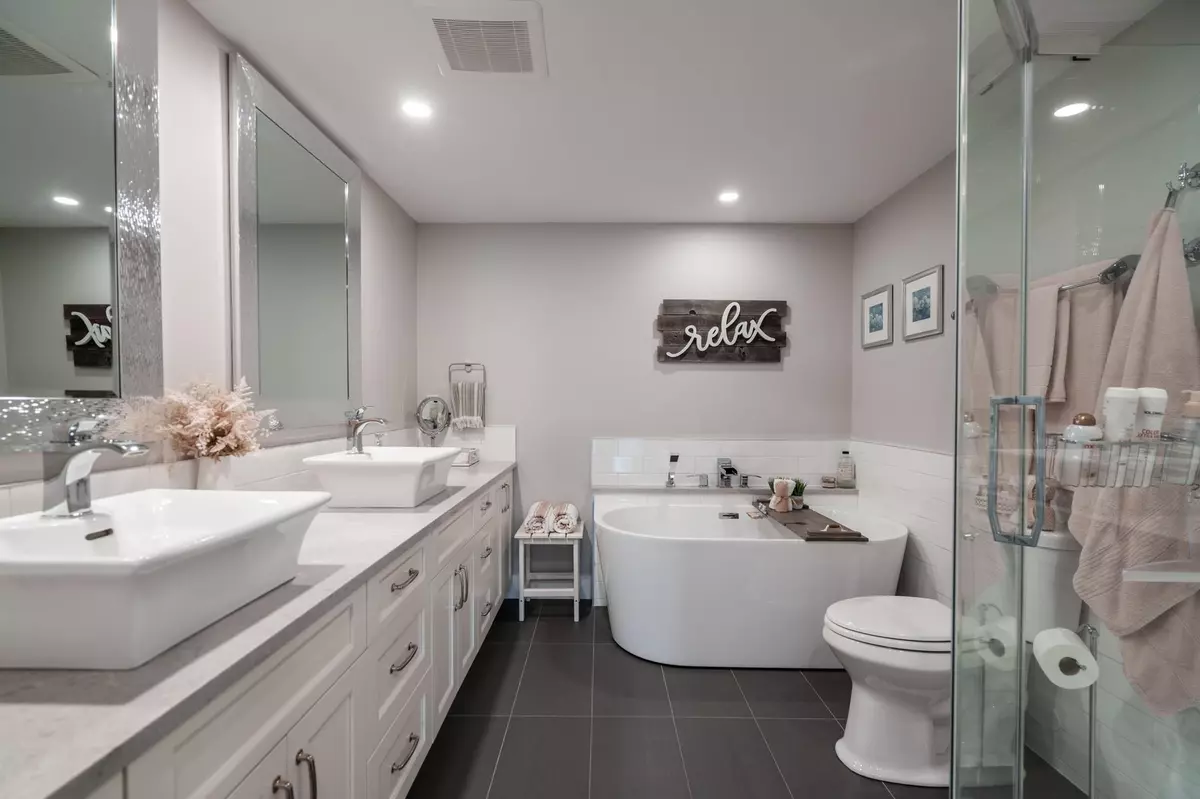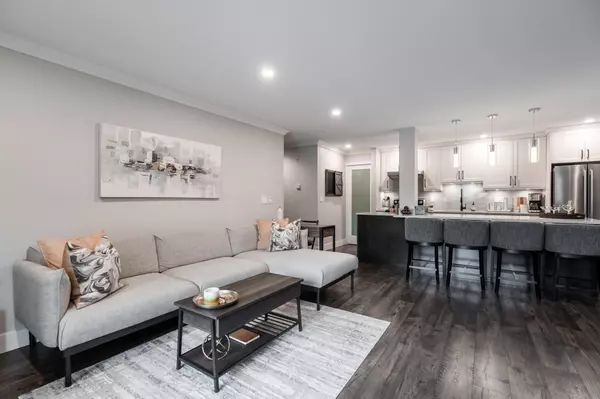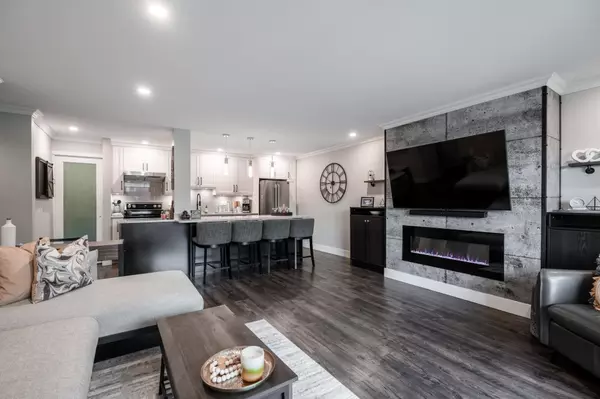Bought with RE/MAX Heights Realty
$649,900
For more information regarding the value of a property, please contact us for a free consultation.
1441 Blackwood ST #208 White Rock, BC V4B 3V6
2 Beds
2 Baths
1,220 SqFt
Key Details
Property Type Condo
Sub Type Apartment/Condo
Listing Status Sold
Purchase Type For Sale
Square Footage 1,220 sqft
Price per Sqft $526
Subdivision The Capistrano
MLS Listing ID R2992651
Sold Date 07/06/25
Bedrooms 2
Full Baths 2
HOA Fees $672
HOA Y/N Yes
Year Built 1988
Property Sub-Type Apartment/Condo
Property Description
No wasted space in this beautifully renovated 2 bed + 2 bath 1220 square foot condo at The Capistrano. Featuring an open concept kitchen with custom cabinetry, stainless steel appliances, quartz countertops, & walk-in pantry. The kitchen overlooks your dining & living room with the fireplace as your focal point. Enjoy your morning coffee on your large covered balcony. The oversized Primary suite, is spacious enough for your King Sized bed & house sized furniture, with double closets for plenty of storage. The Primary ensuite features a beautiful soaker tub & shower. The second bedroom features a large walk in closet which can be used as a play room for the grandkids, or office. 1 pkg & 1 stg The Capistrano is a Rain-screened 55+ building, close to shopping, transit & White Rock Beach.
Location
Province BC
Community White Rock
Area South Surrey White Rock
Zoning R
Rooms
Kitchen 1
Interior
Interior Features Elevator
Heating Radiant
Flooring Laminate, Tile
Fireplaces Number 1
Fireplaces Type Electric
Window Features Window Coverings
Appliance Washer/Dryer, Dishwasher, Refrigerator, Stove, Microwave
Laundry In Unit
Exterior
Exterior Feature Garden, Balcony
Community Features Adult Oriented, Shopping Nearby
Utilities Available Electricity Connected, Natural Gas Connected, Water Connected
Amenities Available Recreation Facilities, Trash, Maintenance Grounds, Gas, Heat, Hot Water, Sewer, Snow Removal, Water
View Y/N No
Roof Type Torch-On
Porch Patio, Deck
Exposure East
Total Parking Spaces 1
Garage true
Building
Lot Description Recreation Nearby
Story 1
Foundation Concrete Perimeter
Sewer Public Sewer, Sanitary Sewer, Storm Sewer
Water Public
Others
Pets Allowed No Cats, No Dogs, No
Restrictions Pets Not Allowed,Rentals Allwd w/Restrctns,Smoking Restrictions,Age Restricted 55+
Ownership Freehold Strata
Read Less
Want to know what your home might be worth? Contact us for a FREE valuation!

Our team is ready to help you sell your home for the highest possible price ASAP








