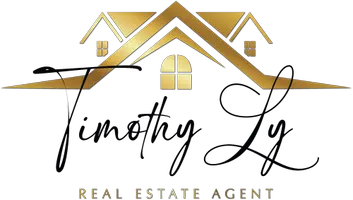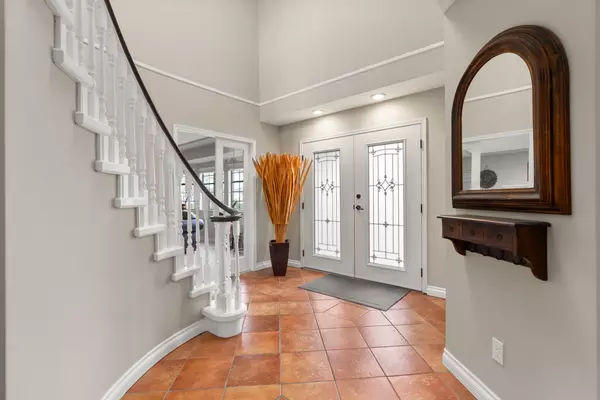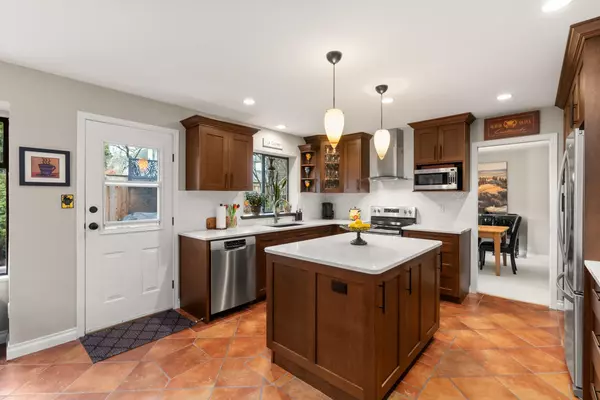Bought with RE/MAX City Realty
$1,599,000
For more information regarding the value of a property, please contact us for a free consultation.
5676 Green PL Delta, BC V4K 4M8
4 Beds
3 Baths
2,970 SqFt
Key Details
Property Type Single Family Home
Sub Type Single Family Residence
Listing Status Sold
Purchase Type For Sale
Square Footage 2,970 sqft
Price per Sqft $523
Subdivision Hawthorne
MLS Listing ID R2994603
Sold Date 05/27/25
Bedrooms 4
Full Baths 2
HOA Y/N No
Year Built 1987
Lot Size 4,791 Sqft
Property Sub-Type Single Family Residence
Property Description
OUTSTANDING VALUE - 'move in ready' executive home on QUIET cul de sac in prime West Ladner location! Beautifully updated 4 bed 2970 sq ft home with generous rm sizes on private SOUTH lot! Chef's kitchen overlooks back patio & hot tub & opens to family rm with cozy gas f/p. Living rm with gas f/p opens to dining rm - ideal for entertaining! Spacious primary bdrm up is a true retreat with spa like ensuite offering soaker tub, separate shower & double sinks! Three other bdrms up share full bath & large games rm is ideal teen space or home gym. Pride of ownership shines in this renovated & meticulously maintained family home. Loads of closet space & double garage for extra storage. RV parking on driveway is bonus! Short walk to school, transit, quaint Ladner village.
Location
Province BC
Community Hawthorne
Area Ladner
Zoning RS5
Rooms
Kitchen 1
Interior
Interior Features Pantry, Central Vacuum Roughed In
Heating Electric, Natural Gas, Radiant
Flooring Hardwood, Tile, Wall/Wall/Mixed
Fireplaces Number 2
Fireplaces Type Gas
Window Features Window Coverings
Exterior
Exterior Feature Private Yard
Community Features Shopping Nearby
Utilities Available Electricity Connected, Natural Gas Connected, Water Connected
View Y/N No
Roof Type Asphalt
Porch Patio
Total Parking Spaces 6
Garage true
Building
Lot Description Cul-De-Sac, Near Golf Course, Marina Nearby, Recreation Nearby
Story 2
Foundation Slab
Sewer Public Sewer, Sanitary Sewer, Storm Sewer
Water Public
Others
Ownership Freehold NonStrata
Security Features Smoke Detector(s)
Read Less
Want to know what your home might be worth? Contact us for a FREE valuation!

Our team is ready to help you sell your home for the highest possible price ASAP








