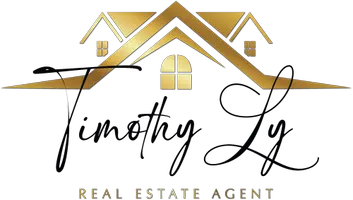Bought with RE/MAX Sabre Realty Group
$689,500
$709,900
2.9%For more information regarding the value of a property, please contact us for a free consultation.
2978 Burlington DR #407 Coquitlam, BC V3B 7S6
2 Beds
2 Baths
1,027 SqFt
Key Details
Sold Price $689,500
Property Type Condo
Sub Type Apartment/Condo
Listing Status Sold
Purchase Type For Sale
Square Footage 1,027 sqft
Price per Sqft $671
Subdivision The Burlington
MLS Listing ID R2983978
Sold Date 04/05/25
Bedrooms 2
Full Baths 2
HOA Fees $507
HOA Y/N Yes
Year Built 1993
Property Sub-Type Apartment/Condo
Property Description
Welcome to The Burlington—one of Coquitlam Centre's best-managed complexes! This bright, top-floor, west-facing unit offers stunning sunset views and over 1,000 sq. ft. of open concept living space. Features include an extra-large patio, vaulted ceilings in the primary bedroom, a cozy gas fireplace, and stainless steel appliances. The complex is exceptionally well managed with a proactive strata, full rain-screening, newer roof & courtyard! With a Walk Score of 91, you're steps from everything: cafés and restaurants, Lafarge Lake, Town Centre Park, Coquitlam Centre Mall, the Aquatic & Recreation Centre, Douglas College, two SkyTrain stations, the West Coast Express, Coquitlam Station Bus Loop, Superstore, Save-On-Foods, Walmart, and the Coquitlam Crunch.
Location
Province BC
Community North Coquitlam
Area Coquitlam
Zoning STRATA
Rooms
Kitchen 1
Interior
Interior Features Elevator
Heating Baseboard, Natural Gas
Flooring Wall/Wall/Mixed
Fireplaces Number 1
Fireplaces Type Gas
Equipment Intercom
Window Features Window Coverings
Appliance Washer/Dryer, Dishwasher, Refrigerator, Stove
Laundry In Unit
Exterior
Exterior Feature Garden, Balcony
Community Features Shopping Nearby
Utilities Available Electricity Connected, Natural Gas Connected, Water Connected
Amenities Available Bike Room, Exercise Centre, Caretaker, Trash, Maintenance Grounds, Gas, Hot Water, Management, Recreation Facilities, Snow Removal
View Y/N Yes
View Courtyard
Roof Type Asphalt,Other
Total Parking Spaces 1
Garage true
Building
Lot Description Central Location, Private, Recreation Nearby
Story 1
Foundation Concrete Perimeter
Sewer Public Sewer, Sanitary Sewer, Storm Sewer
Water Public
Others
Pets Allowed Yes With Restrictions
Restrictions Pets Allowed w/Rest.,Rentals Allwd w/Restrctns
Ownership Freehold Strata
Read Less
Want to know what your home might be worth? Contact us for a FREE valuation!

Our team is ready to help you sell your home for the highest possible price ASAP







