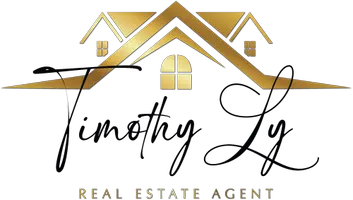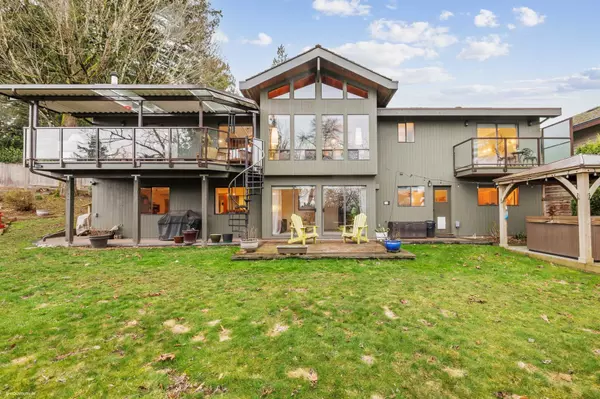Bought with Angell, Hasman & Associates Realty Ltd.
$1,399,800
For more information regarding the value of a property, please contact us for a free consultation.
34913 Edgeview PL Abbotsford, BC V2S 7R8
5 Beds
3 Baths
3,275 SqFt
Key Details
Property Type Single Family Home
Sub Type Single Family Residence
Listing Status Sold
Purchase Type For Sale
Square Footage 3,275 sqft
Price per Sqft $427
Subdivision Everett Estates
MLS Listing ID R2977865
Sold Date 03/16/25
Style Rancher/Bungalow w/Bsmt.
Bedrooms 5
Full Baths 3
HOA Y/N No
Year Built 1982
Lot Size 9,583 Sqft
Property Sub-Type Single Family Residence
Property Description
Beautifully renovated West Coast-style home offers over 3,100 sqft open-concept living with 5 bedrooms & 3 full baths. Located in the sought-after Everett Estates neighborhood, nearly 10,000 sqft private lot! The spacious main level boasts vaulted ceilings, large windows with tons natural light & designer kitchen with gas stove & coffee bar. Renovated bathrooms, decks, custom closets, gas furnace, A/C & in-floor heating. Full daylight walkout basement features in-law suite with a renovated kitchenette, bath & private entry. Unwind in cedar sauna or hot tub while taking in breathtaking sunsets. Features include; gas BBQ hookup, double garage, EV-ready & storage shed. All this, just steps from East Abbotsford's top schools.Don't miss this rare opportunity to own a home that truly has it all!
Location
Province BC
Community Abbotsford East
Area Abbotsford
Zoning RS3
Rooms
Kitchen 2
Interior
Interior Features Storage, Central Vacuum, Vaulted Ceiling(s), Wet Bar
Heating Forced Air, Natural Gas, Radiant
Cooling Air Conditioning
Flooring Laminate, Mixed, Carpet
Fireplaces Number 3
Fireplaces Type Wood Burning
Equipment Intercom
Window Features Window Coverings
Appliance Washer/Dryer, Dishwasher, Disposal, Refrigerator, Stove
Exterior
Exterior Feature Private Yard
Garage Spaces 2.0
Fence Fenced
Community Features Shopping Nearby
Utilities Available Electricity Connected, Natural Gas Connected, Water Connected
View Y/N Yes
View Mount Baker & North Shore Mtns
Roof Type Wood
Total Parking Spaces 6
Garage true
Building
Lot Description Central Location, Cul-De-Sac, Private, Recreation Nearby
Story 2
Foundation Concrete Perimeter
Sewer Public Sewer, Sanitary Sewer
Water Public
Others
Ownership Freehold NonStrata
Security Features Smoke Detector(s)
Read Less
Want to know what your home might be worth? Contact us for a FREE valuation!

Our team is ready to help you sell your home for the highest possible price ASAP








