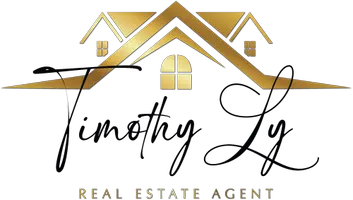Bought with Royal Pacific Realty Corp.
$1,004,500
$1,038,000
3.2%For more information regarding the value of a property, please contact us for a free consultation.
3031 Williams RD #165 Richmond, BC V7E 4G1
4 Beds
2 Baths
1,504 SqFt
Key Details
Sold Price $1,004,500
Property Type Townhouse
Sub Type Townhouse
Listing Status Sold
Purchase Type For Sale
Square Footage 1,504 sqft
Price per Sqft $667
Subdivision Edgewater Park
MLS Listing ID R2986195
Sold Date 05/17/25
Bedrooms 4
Full Baths 1
HOA Fees $444
HOA Y/N Yes
Year Built 1975
Property Sub-Type Townhouse
Property Description
Outstanding and bright End Unit, completely renovated 4 bedroom home in the ever popular Edgewater Park. Enjoy endless afternoons & evenings in your private backyard, a true oasis with an enormous low main. Timbertech composite deck beautifully landscaped with stacked stone raised beds and built in watering system. This home has been professionally renovated with utmost consideration of quality and durability featuring New Windows, doors, hardwood flooring on the main, and carpet on the 2nd level. New kitchen and bathrooms. Master bedroom has walk in closet and a lovely private balcony. This complex has outdoor pool, playground, basketball courts, and clubhouse. Walking distance to West Dyke, Shopping Center, banks, Fisherman's Wharf, Garry Point Park, Dixon Elementary, Boyd Secondary.
Location
Province BC
Community Seafair
Area Richmond
Zoning ZT73
Rooms
Kitchen 1
Interior
Interior Features Storage
Heating Forced Air, Natural Gas
Flooring Hardwood, Wall/Wall/Mixed
Fireplaces Number 1
Fireplaces Type Gas
Appliance Washer/Dryer, Dishwasher, Refrigerator, Stove
Laundry In Unit
Exterior
Exterior Feature Garden, Balcony, Private Yard
Pool Outdoor Pool
Utilities Available Electricity Connected, Natural Gas Connected, Water Connected
Amenities Available Clubhouse, Recreation Facilities, Trash, Maintenance Grounds, Management
View Y/N No
Roof Type Asphalt,Torch-On
Porch Sundeck
Exposure East
Total Parking Spaces 1
Building
Lot Description Central Location, Cul-De-Sac, Near Golf Course, Greenbelt, Private
Story 2
Foundation Concrete Perimeter
Sewer Public Sewer, Sanitary Sewer
Water Public
Others
Pets Allowed Cats OK, Dogs OK, Number Limit (Two), Yes With Restrictions
Restrictions Pets Allowed w/Rest.,Rentals Allowed
Ownership Freehold Strata
Read Less
Want to know what your home might be worth? Contact us for a FREE valuation!

Our team is ready to help you sell your home for the highest possible price ASAP







