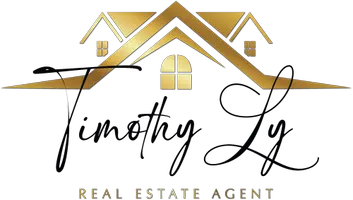Bought with Royal LePage Sussex
$4,288,000
$4,288,000
For more information regarding the value of a property, please contact us for a free consultation.
15031 Victoria AVE White Rock, BC V4B 1G2
5 Beds
7 Baths
6,061 SqFt
Key Details
Sold Price $4,288,000
Property Type Single Family Home
Sub Type Single Family Residence
Listing Status Sold
Purchase Type For Sale
Square Footage 6,061 sqft
Price per Sqft $707
Subdivision White Rock
MLS Listing ID R2921818
Sold Date 11/11/24
Bedrooms 5
Full Baths 5
HOA Y/N No
Year Built 2016
Lot Size 4,356 Sqft
Property Sub-Type Single Family Residence
Property Description
PIER VIEW - an Iconic Hillside Residence offering an unrivalled White Rock lifestyle. This home is done to the nines with tasteful and timeless design throughout. Sensational OCEAN and PIER VIEWS throughout, exquisite millwork, stone feature walls, dazzling fixtures, an elevator, Smart Home Automation and bonus 6 car garage! The top floor of this magnificent home boasts an open concept Great Room with high end sliding walls to create seamless indoor/outdoor entertaining space. The Chef's Dream Kitchen with quartzite counters and a luxurious La Cornue stove, and a formal Dining Room with a wine cellar. Hotel inspired primary suite with 2 additional bedrooms with ensuited below. The floor below offers the unique ability to function as a 2 bedroom suite for family or guests.
Location
Province BC
Community White Rock
Zoning RS-3
Rooms
Kitchen 2
Interior
Interior Features Elevator, Pantry, Central Vacuum, Wet Bar
Heating Hot Water, Radiant
Flooring Hardwood, Mixed, Tile
Fireplaces Number 2
Fireplaces Type Gas
Window Features Window Coverings
Appliance Washer/Dryer, Washer, Dishwasher, Oven
Exterior
Exterior Feature Balcony
Utilities Available Electricity Connected, Natural Gas Connected, Water Connected
View Y/N Yes
View Panaramic Ocean & Island View
Roof Type Asphalt
Porch Patio, Deck
Total Parking Spaces 10
Garage true
Building
Story 3
Foundation Concrete Perimeter
Sewer Public Sewer, Sanitary Sewer, Storm Sewer
Water Public
Others
Ownership Freehold NonStrata
Security Features Security System,Smoke Detector(s)
Read Less
Want to know what your home might be worth? Contact us for a FREE valuation!

Our team is ready to help you sell your home for the highest possible price ASAP







