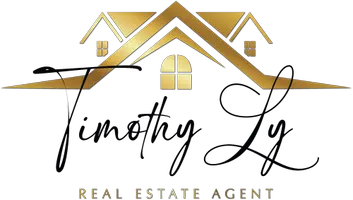Bought with Rennie & Associates Realty Ltd.
$1,290,000
$1,290,000
For more information regarding the value of a property, please contact us for a free consultation.
6811 Pearson WAY #508 Richmond, BC V7C 0E7
2 Beds
2 Baths
1,080 SqFt
Key Details
Sold Price $1,290,000
Property Type Condo
Sub Type Apartment/Condo
Listing Status Sold
Purchase Type For Sale
Square Footage 1,080 sqft
Price per Sqft $1,194
Subdivision Hollybridge
MLS Listing ID R2822597
Sold Date 03/18/24
Bedrooms 2
Full Baths 2
HOA Fees $791
HOA Y/N Yes
Year Built 2023
Property Sub-Type Apartment/Condo
Property Description
Welcome to HOLLYBRIDGE AT RIVER GREEN presented by ASPAC! The most luxury residences in Richmond. This north east facing with nearly 1100 sqft 2 bedroom +Den & 2 bathroom corner upper unit with mountain and water views. Decent size balcony near 100 sqft. 9 feet ceiling, floor to ceiling windows and spacious balcony make it a great choice for family. Hardwood flooring, A/C, floor-to-ceiling windows, built-in speaker and smart home system. Top quality Italian Award-Winning kitchen and Miele appliances. World-class 20000+SQFT Amenities includes indoor swimming pool, steam & sauna room, fitness center, 24 hour concierge services, club room, indoor basketball, social lounges, zen garden, co-working space, karaoke room and more. Den can easily be used as third bedroom with built in cabinet
Location
Province BC
Community Brighouse
Zoning ZMU4
Rooms
Kitchen 1
Interior
Interior Features Storage
Heating Heat Pump
Cooling Air Conditioning
Flooring Hardwood, Mixed, Tile
Equipment Heat Recov. Vent., Intercom
Window Features Window Coverings
Appliance Washer/Dryer, Dishwasher, Disposal, Refrigerator, Cooktop, Microwave
Exterior
Exterior Feature Garden, Balcony
Garage Spaces 1.0
Pool Indoor
Community Features Shopping Nearby
Utilities Available Electricity Connected, Natural Gas Connected
Amenities Available Clubhouse, Exercise Centre, Recreation Facilities, Sauna/Steam Room, Concierge, Trash, Maintenance Grounds, Heat, Hot Water, Management, Snow Removal
View Y/N Yes
View WATER & MOUNTAIN VIEW
Roof Type Other
Accessibility Wheelchair Access
Porch Patio, Deck
Exposure West
Total Parking Spaces 1
Garage true
Building
Lot Description Central Location
Story 1
Foundation Concrete Perimeter
Sewer Public Sewer, Sanitary Sewer
Water Public
Others
Pets Allowed Cats OK, Dogs OK, Number Limit (One), Yes With Restrictions
Ownership Freehold Strata
Security Features Security System
Read Less
Want to know what your home might be worth? Contact us for a FREE valuation!

Our team is ready to help you sell your home for the highest possible price ASAP







