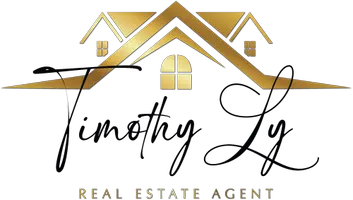Bought with Macdonald Realty
$1,050,000
$1,050,000
For more information regarding the value of a property, please contact us for a free consultation.
1188 Main ST #88 Squamish, BC V8B 0Z3
3 Beds
2 Baths
1,720 SqFt
Key Details
Sold Price $1,050,000
Property Type Townhouse
Sub Type Townhouse
Listing Status Sold
Purchase Type For Sale
Square Footage 1,720 sqft
Price per Sqft $610
Subdivision Soleil At Coastal Village
MLS Listing ID R2893767
Sold Date 06/18/24
Style 3 Storey
Bedrooms 3
Full Baths 2
HOA Fees $633
HOA Y/N Yes
Year Built 2018
Property Sub-Type Townhouse
Property Description
RARE EXPANSIVE END TOWNHOUSE - Soleil at Coastal Village situated on the estuary offering views: Coastal Mountains, Tantalus Range + estuary. Beautiful 6 yr old townhouse part of a master-planned community situated next to trails, steps to all amenities Downtown + the waterfront. Largest floor plan: spacious living w/ 9ft ceilings, SS appliances, quartz counters, shaker cabinets, gas range, extra windows, designated dining space, electric f/p, french doors to private SW facing patio overlooking the views. Two bedrooms + full bath on the 2nd floor. Ultimate master suite on the top floor w/ walk-in closet, decadent ensuite with free standing tub + separate glass shower plus TWO private decks w/ amazing privacy + views! Open space on top floor could fit a desk. BY APPT.
Location
Province BC
Community Downtown Sq
Zoning CD
Rooms
Kitchen 1
Interior
Interior Features Elevator, Storage
Heating Baseboard, Electric
Fireplaces Number 1
Fireplaces Type Electric
Window Features Window Coverings
Appliance Washer/Dryer, Dishwasher, Refrigerator, Cooktop, Microwave
Laundry In Unit
Exterior
Community Features Shopping Nearby
Utilities Available Electricity Connected, Water Connected
Amenities Available Bike Room, Maintenance Grounds, Management, Snow Removal
View Y/N No
Roof Type Asphalt
Porch Patio, Deck
Total Parking Spaces 2
Garage true
Building
Lot Description Cul-De-Sac, Greenbelt, Private, Recreation Nearby, Wooded
Story 3
Foundation Concrete Perimeter
Sewer Public Sewer, Sanitary Sewer
Water Public
Others
Pets Allowed Cats OK, Dogs OK, Number Limit (Two), Yes With Restrictions
Ownership Freehold Strata
Read Less
Want to know what your home might be worth? Contact us for a FREE valuation!

Our team is ready to help you sell your home for the highest possible price ASAP







