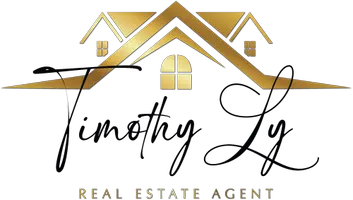
7811 209 ST #51 Langley, BC V2Y 0P2
2 Beds
2 Baths
1,294 SqFt
Open House
Sat Nov 01, 2:00pm - 4:00pm
UPDATED:
Key Details
Property Type Townhouse
Sub Type Townhouse
Listing Status Active
Purchase Type For Sale
Square Footage 1,294 sqft
Price per Sqft $555
Subdivision Exchange
MLS Listing ID R3062954
Style 3 Storey
Bedrooms 2
Full Baths 2
Maintenance Fees $289
HOA Fees $289
HOA Y/N Yes
Year Built 2016
Property Sub-Type Townhouse
Property Description
Location
Province BC
Community Willoughby Heights
Area Langley
Zoning RES
Rooms
Kitchen 1
Interior
Interior Features Guest Suite, Central Vacuum
Heating Baseboard, Electric
Flooring Laminate, Carpet
Appliance Washer/Dryer, Dishwasher, Disposal, Refrigerator, Stove
Laundry In Unit
Exterior
Exterior Feature Playground, Balcony
Garage Spaces 1.0
Garage Description 1
Community Features Shopping Nearby
Utilities Available Electricity Connected, Natural Gas Connected, Water Connected
Amenities Available Clubhouse, Trash, Maintenance Grounds, Management, Recreation Facilities, Sewer, Snow Removal, Water
View Y/N Yes
View Mt Baker
Roof Type Asphalt
Porch Rooftop Deck
Exposure Southwest
Total Parking Spaces 2
Garage Yes
Building
Lot Description Central Location, Recreation Nearby
Story 3
Foundation Concrete Perimeter
Sewer Public Sewer, Sanitary Sewer, Storm Sewer
Water Public
Locker No
Others
Pets Allowed Cats OK, Dogs OK, Number Limit (Two), Yes With Restrictions
Restrictions Pets Allowed w/Rest.,Rentals Allowed
Ownership Freehold Strata
Virtual Tour https://vimeo.com/1132208520?fl=tl&fe=ec








