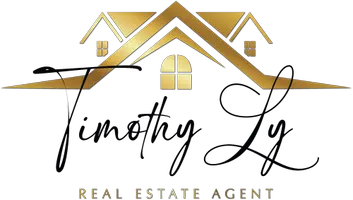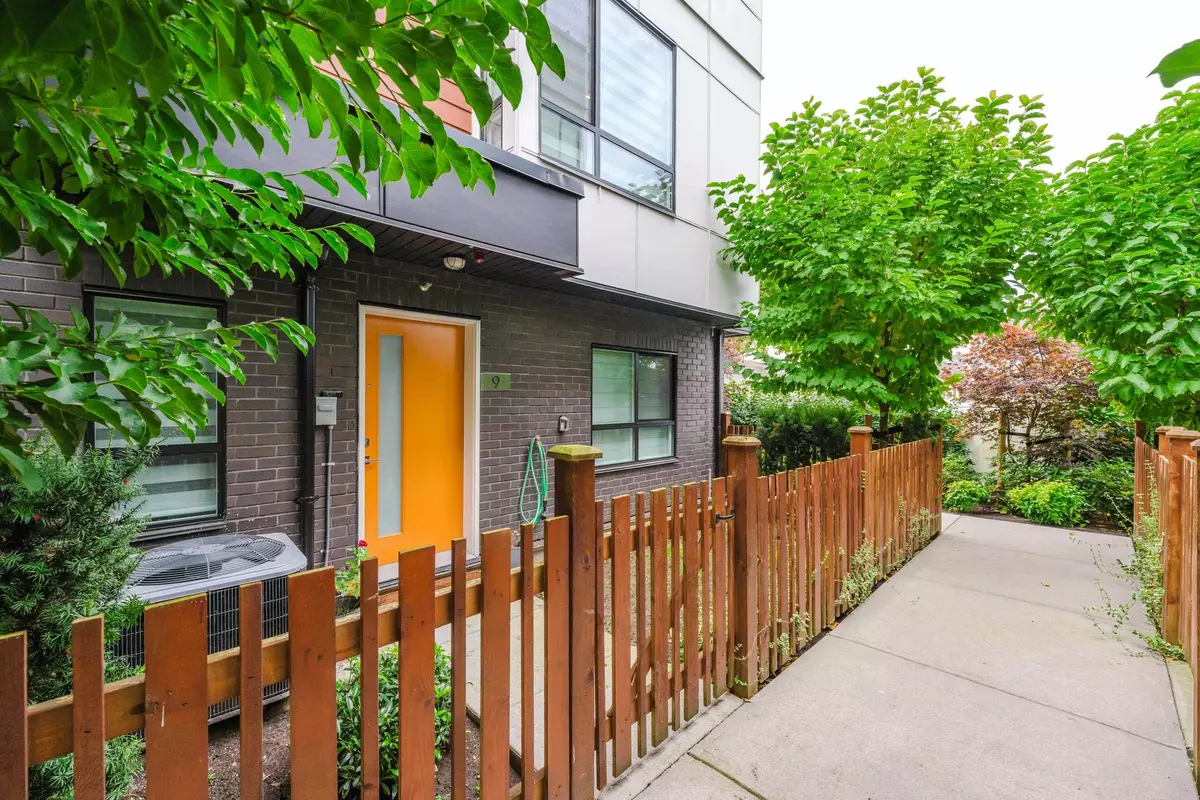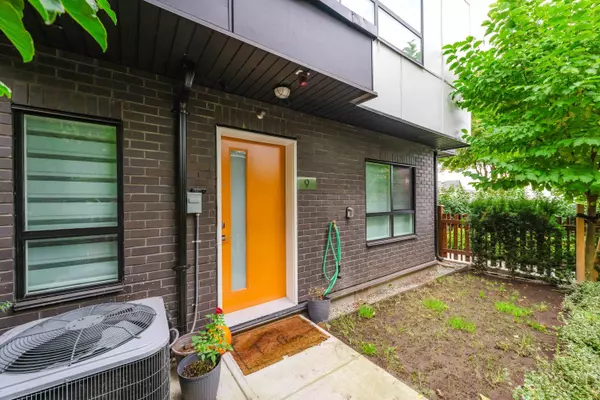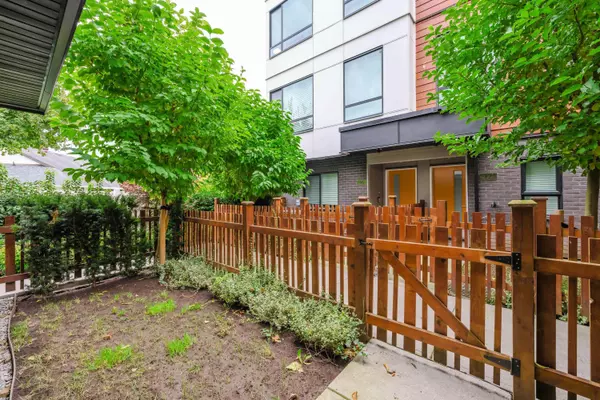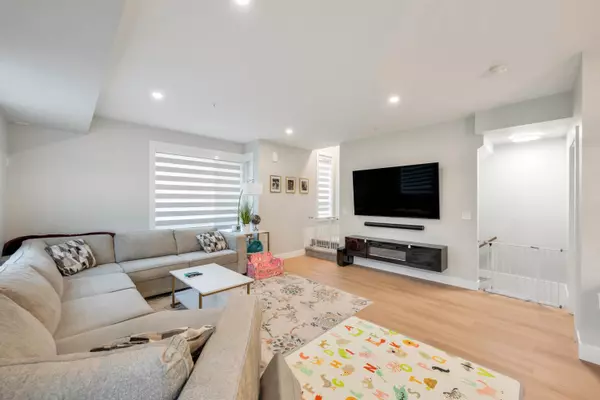
19749 55 AVE #9 Langley, BC V3A 0M2
4 Beds
4 Baths
1,917 SqFt
Open House
Sat Nov 01, 1:00pm - 3:00pm
UPDATED:
Key Details
Property Type Townhouse
Sub Type Townhouse
Listing Status Active
Purchase Type For Sale
Square Footage 1,917 sqft
Price per Sqft $573
Subdivision Presley
MLS Listing ID R3061617
Style 3 Storey
Bedrooms 4
Full Baths 3
Maintenance Fees $394
HOA Fees $394
HOA Y/N Yes
Year Built 2021
Property Sub-Type Townhouse
Property Description
Location
Province BC
Community Langley City
Area Langley
Zoning CD-57
Direction Southwest
Rooms
Kitchen 1
Interior
Heating Forced Air
Cooling Central Air
Flooring Laminate, Mixed
Window Features Window Coverings
Appliance Washer/Dryer, Dishwasher, Refrigerator, Stove
Laundry In Unit
Exterior
Exterior Feature Balcony
Garage Spaces 2.0
Garage Description 2
Community Features Shopping Nearby
Utilities Available Electricity Connected, Natural Gas Connected, Water Connected
Amenities Available Trash, Maintenance Grounds, Management
View Y/N Yes
View Rooftop-Mountains & Sunset
Roof Type Asphalt
Porch Patio, Deck, Rooftop Deck
Total Parking Spaces 2
Garage Yes
Building
Lot Description Central Location, Near Golf Course, Recreation Nearby
Story 3
Foundation Concrete Perimeter
Sewer Public Sewer, Sanitary Sewer, Storm Sewer
Water Public
Locker No
Others
Pets Allowed Cats OK, Dogs OK, Number Limit (Two), Yes With Restrictions
Restrictions Pets Allowed w/Rest.,Rentals Allowed
Ownership Freehold Strata
Security Features Smoke Detector(s),Fire Sprinkler System
Virtual Tour https://www.cotala.com/84301



