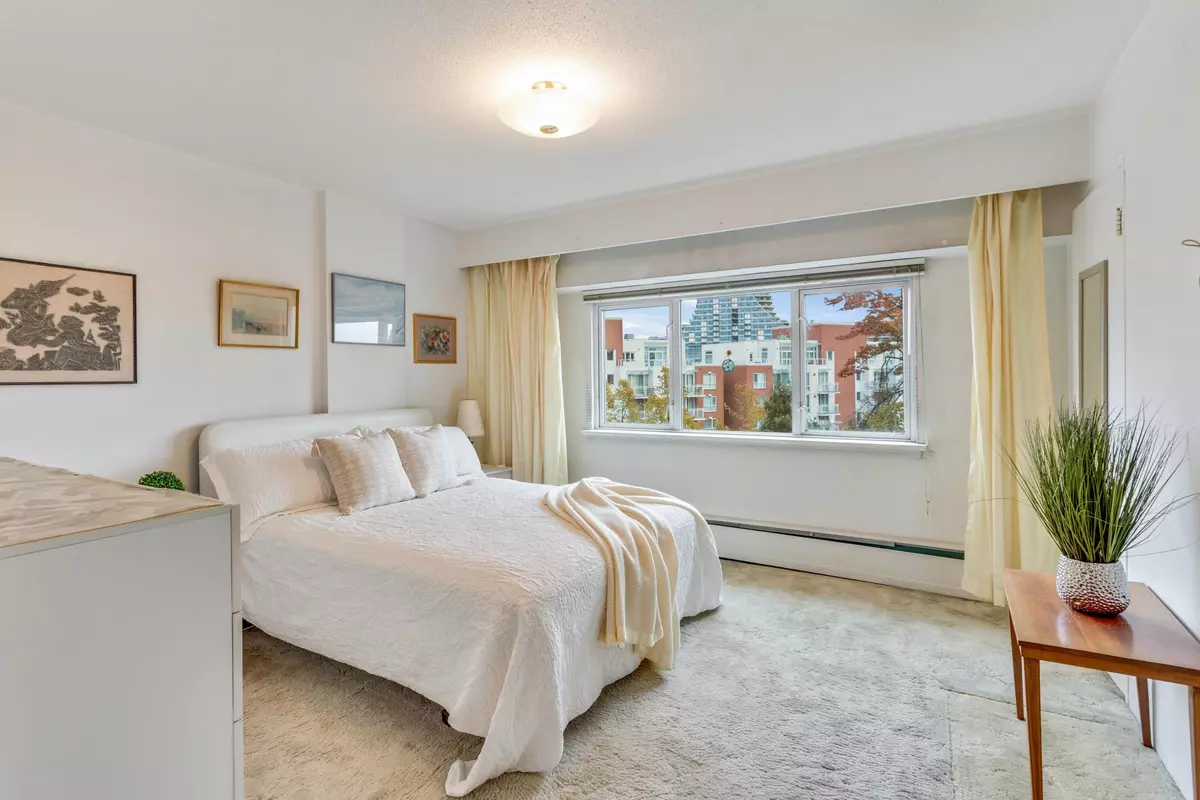
6026 Tisdall ST #402 Vancouver, BC V5Z 3N2
1 Bed
1 Bath
887 SqFt
Open House
Sat Oct 25, 1:00pm - 3:00pm
UPDATED:
Key Details
Property Type Condo
Sub Type Apartment/Condo
Listing Status Active
Purchase Type For Sale
Square Footage 887 sqft
Price per Sqft $617
Subdivision Oakridge Towers
MLS Listing ID R3061512
Bedrooms 1
Full Baths 1
HOA Y/N No
Year Built 1960
Lot Size 0.920 Acres
Property Sub-Type Apartment/Condo
Property Description
Location
Province BC
Community Oakridge Vw
Area Vancouver West
Zoning CD-1
Direction Southeast
Rooms
Kitchen 1
Interior
Interior Features Elevator, Storage
Heating Baseboard, Hot Water
Flooring Hardwood, Tile, Vinyl, Carpet
Window Features Window Coverings
Appliance Refrigerator, Stove
Laundry Common Area
Exterior
Exterior Feature No Outdoor Area
Community Features Adult Oriented, Shopping Nearby
Utilities Available Electricity Connected, Water Connected
Amenities Available Trash, Maintenance Grounds, Heat, Hot Water, Management, Sewer, Taxes, Water
View Y/N No
Roof Type Torch-On
Exposure Southeast
Total Parking Spaces 1
Garage No
Building
Lot Description Central Location
Story 1
Foundation Concrete Perimeter
Sewer Public Sewer, Sanitary Sewer, Storm Sewer
Water Public
Locker Yes
Others
Pets Allowed No Cats, No Dogs, No
Restrictions Age Restrictions,Pets Not Allowed,Rentals Not Allowed,Age Restricted Other
Ownership Shares in Co-operative
Virtual Tour https://tours.yourhomevancouver.ca/50483








