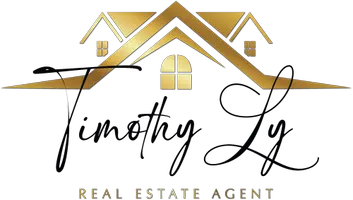
7037 201 ST Langley, BC V2Y 2Z3
5 Beds
4 Baths
3,292 SqFt
UPDATED:
Key Details
Property Type Single Family Home
Sub Type Single Family Residence
Listing Status Active
Purchase Type For Sale
Square Footage 3,292 sqft
Price per Sqft $446
MLS Listing ID R3061414
Bedrooms 5
Full Baths 3
HOA Y/N No
Year Built 2003
Lot Size 3,484 Sqft
Property Sub-Type Single Family Residence
Property Description
Location
Province BC
Community Willoughby Heights
Area Langley
Zoning CD-38C
Direction Northeast
Rooms
Kitchen 1
Interior
Interior Features Central Vacuum Roughed In, Vaulted Ceiling(s)
Heating Forced Air, Natural Gas
Flooring Hardwood, Wall/Wall/Mixed
Fireplaces Number 1
Fireplaces Type Gas
Window Features Window Coverings,Insulated Windows
Appliance Washer/Dryer, Dishwasher, Refrigerator, Stove
Exterior
Exterior Feature Balcony
Garage Spaces 2.0
Garage Description 2
Community Features Shopping Nearby
Utilities Available Natural Gas Connected
View Y/N No
Roof Type Asphalt,Fibreglass
Porch Patio, Deck
Total Parking Spaces 4
Garage Yes
Building
Lot Description Recreation Nearby
Story 2
Foundation Concrete Perimeter
Sewer Public Sewer, Sanitary Sewer, Storm Sewer
Water Public
Locker No
Others
Ownership Freehold NonStrata
Security Features Prewired








