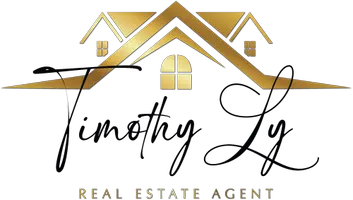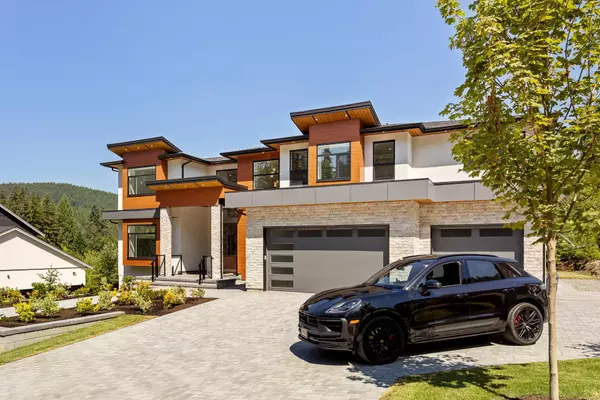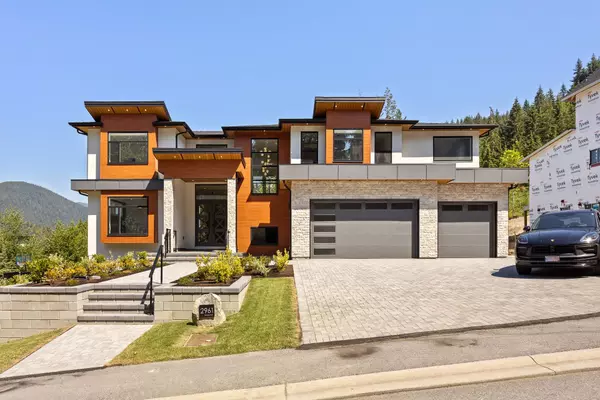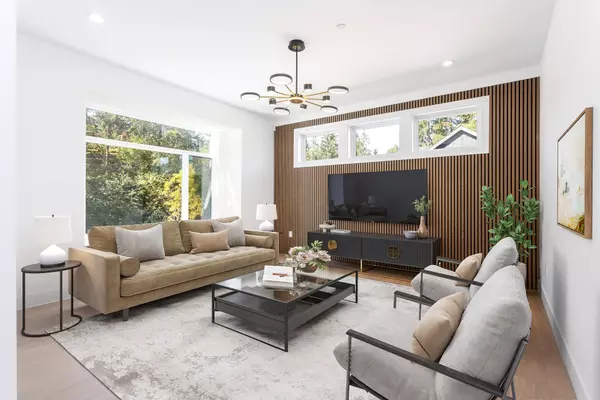
2961 Eaglecrest DR Anmore, BC V3H 0J4
7 Beds
7 Baths
5,534 SqFt
UPDATED:
Key Details
Property Type Single Family Home
Sub Type Single Family Residence
Listing Status Active
Purchase Type For Sale
Square Footage 5,534 sqft
Price per Sqft $686
Subdivision Bella Terra By The Lake
MLS Listing ID R3061130
Bedrooms 7
Full Baths 6
HOA Y/N No
Year Built 2024
Lot Size 0.330 Acres
Property Sub-Type Single Family Residence
Property Description
Location
Province BC
Community Anmore
Area Port Moody
Zoning CD-6
Rooms
Kitchen 4
Interior
Heating Electric, Forced Air
Cooling Central Air, Air Conditioning
Flooring Hardwood, Tile
Fireplaces Number 1
Fireplaces Type Electric
Appliance Washer/Dryer, Dishwasher, Oven, Range Top, Wine Cooler
Laundry In Unit
Exterior
Exterior Feature Private Yard
Garage Spaces 3.0
Garage Description 3
Fence Fenced
Utilities Available Electricity Connected, Natural Gas Connected, Water Connected
View Y/N Yes
View GREENSPACE
Roof Type Asphalt
Porch Patio, Deck
Total Parking Spaces 6
Garage Yes
Building
Lot Description Private, Recreation Nearby
Story 2
Foundation Concrete Perimeter
Sewer Septic Tank, Storm Sewer
Water Public
Locker No
Others
Ownership Freehold NonStrata
Virtual Tour https://vimeo.com/986098948








