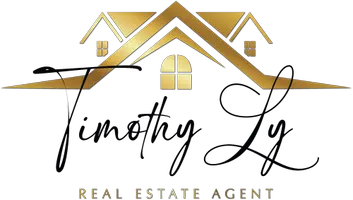
1017 W 8th AVE Vancouver, BC V6H 1C3
3 Beds
3 Baths
1,891 SqFt
Open House
Sun Oct 26, 2:00pm - 4:00pm
UPDATED:
Key Details
Property Type Townhouse
Sub Type Townhouse
Listing Status Active
Purchase Type For Sale
Square Footage 1,891 sqft
Price per Sqft $1,321
Subdivision Villas On 8Th
MLS Listing ID R3061123
Style Split Entry
Bedrooms 3
Full Baths 2
Maintenance Fees $1,328
HOA Fees $1,328
HOA Y/N Yes
Year Built 2005
Property Sub-Type Townhouse
Property Description
Location
Province BC
Community Fairview Vw
Area Vancouver West
Zoning FM-1
Rooms
Kitchen 1
Interior
Heating Hot Water, Natural Gas, Radiant
Flooring Hardwood, Tile
Fireplaces Number 1
Fireplaces Type Gas
Window Features Window Coverings,Insulated Windows
Appliance Washer/Dryer, Dishwasher, Refrigerator, Stove
Laundry In Unit
Exterior
Exterior Feature Garden, Balcony
Utilities Available Electricity Connected, Natural Gas Connected, Water Connected
Amenities Available Bike Room, Trash, Maintenance Grounds, Gas, Heat, Hot Water, Management, Sewer, Water
View Y/N Yes
View FALSE CREEK, NORTHSHORE VIEW
Roof Type Asphalt,Other
Porch Patio, Deck, Rooftop Deck
Exposure North,South
Total Parking Spaces 2
Garage Yes
Building
Lot Description Central Location, Marina Nearby, Recreation Nearby, Wooded
Story 2
Foundation Concrete Perimeter
Sewer Public Sewer, Sanitary Sewer, Storm Sewer
Water Public
Locker No
Others
Pets Allowed Cats OK, Dogs OK, Yes With Restrictions
Restrictions Pets Allowed w/Rest.,Rentals Allwd w/Restrctns
Ownership Freehold Strata
Security Features Smoke Detector(s),Fire Sprinkler System
Virtual Tour https://my.matterport.com/show/?m=6CWvbuAPHTB








