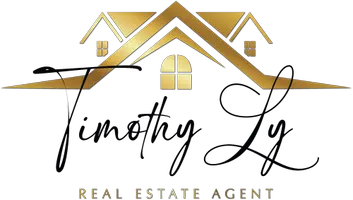
32310 Mouat DR #42 Abbotsford, BC V2T 4J1
3 Beds
2 Baths
1,224 SqFt
UPDATED:
Key Details
Property Type Townhouse
Sub Type Townhouse
Listing Status Active
Purchase Type For Sale
Square Footage 1,224 sqft
Price per Sqft $502
Subdivision Mouat Gardens
MLS Listing ID R3048504
Bedrooms 3
Full Baths 1
Maintenance Fees $277
HOA Fees $277
HOA Y/N Yes
Year Built 1978
Property Sub-Type Townhouse
Property Description
Location
Province BC
Community Abbotsford West
Area Abbotsford
Zoning RM45
Rooms
Kitchen 1
Interior
Interior Features Storage
Heating Electric
Appliance Washer/Dryer, Dishwasher, Refrigerator, Stove
Laundry In Unit
Exterior
Exterior Feature Balcony
Fence Fenced
Community Features Shopping Nearby
Utilities Available Electricity Connected, Water Connected
Amenities Available Caretaker, Trash, Maintenance Grounds, Management
View Y/N No
Roof Type Asphalt
Porch Patio
Total Parking Spaces 2
Garage No
Building
Lot Description Central Location, Recreation Nearby
Story 2
Foundation Concrete Perimeter
Sewer Public Sewer, Sanitary Sewer
Water Public
Locker Yes
Others
Pets Allowed Cats OK, Dogs OK, Number Limit (Two), Yes With Restrictions
Restrictions Pets Allowed w/Rest.,Rentals Allowed
Ownership Freehold Strata
Virtual Tour https://youtu.be/Ilb2Dg0idr8








