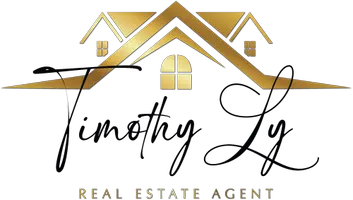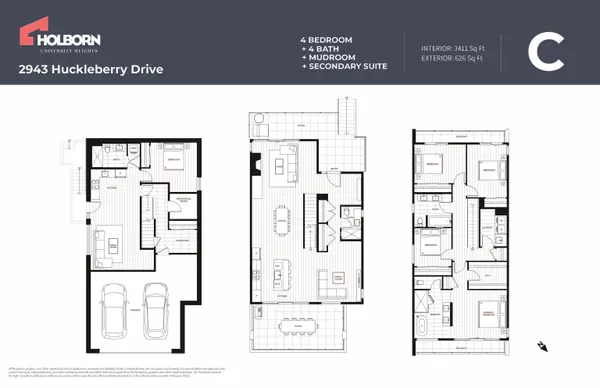
2943 Huckleberry DR Squamish, BC V8B 1B2
5 Beds
4 Baths
3,411 SqFt
Open House
Sat Nov 01, 12:00pm - 2:00pm
UPDATED:
Key Details
Property Type Single Family Home
Sub Type Single Family Residence
Listing Status Active
Purchase Type For Sale
Square Footage 3,411 sqft
Price per Sqft $641
MLS Listing ID R3048711
Bedrooms 5
Full Baths 4
HOA Y/N No
Year Built 2022
Lot Size 3,049 Sqft
Property Sub-Type Single Family Residence
Property Description
Location
Province BC
Community University Highlands
Area Squamish
Zoning UH-1
Rooms
Kitchen 2
Interior
Interior Features Storage
Heating Electric, Natural Gas, Other
Cooling Air Conditioning
Flooring Concrete, Hardwood, Other, Tile
Fireplaces Number 1
Fireplaces Type Insert, Gas
Appliance Washer/Dryer, Dishwasher, Refrigerator, Stove, Freezer, Microwave, Oven
Laundry In Unit
Exterior
Exterior Feature Garden, Playground, Balcony
Garage Spaces 2.0
Garage Description 2
Utilities Available Electricity Connected, Natural Gas Connected, Water Connected
View Y/N Yes
View /
Roof Type Metal,Other,Wood
Porch Patio, Deck
Total Parking Spaces 4
Garage Yes
Building
Story 3
Foundation Slab
Sewer Public Sewer, Sanitary Sewer
Water Public
Locker No
Others
Ownership Freehold NonStrata
Security Features Prewired,Fire Sprinkler System
Virtual Tour https://my.matterport.com/show/?m=ViMkCLxL3cd








