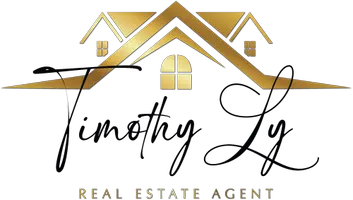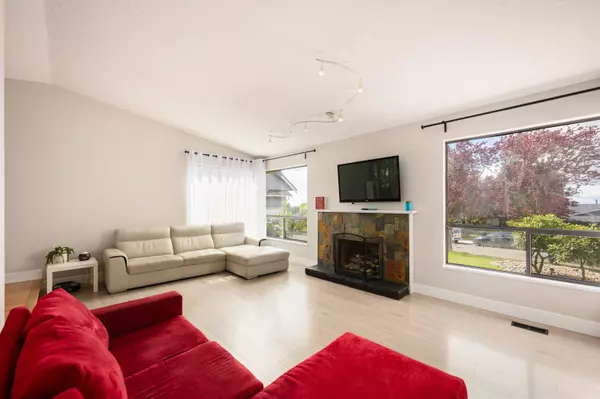
7642 Garfield DR Delta, BC V4C 4E5
4 Beds
3 Baths
2,359 SqFt
Open House
Sat Sep 13, 1:00pm - 3:00pm
Sun Sep 14, 1:00pm - 3:00pm
UPDATED:
Key Details
Property Type Single Family Home
Sub Type Single Family Residence
Listing Status Active
Purchase Type For Sale
Square Footage 2,359 sqft
Price per Sqft $667
MLS Listing ID R3046238
Style 3 Level Split
Bedrooms 4
Full Baths 3
HOA Y/N No
Year Built 1979
Lot Size 8,712 Sqft
Property Sub-Type Single Family Residence
Property Description
Location
Province BC
Community Nordel
Area N. Delta
Zoning RS-1
Rooms
Kitchen 1
Interior
Interior Features Pantry, Central Vacuum
Heating Forced Air, Natural Gas
Flooring Laminate, Mixed
Fireplaces Number 2
Fireplaces Type Gas
Appliance Washer/Dryer, Dishwasher, Refrigerator, Stove
Exterior
Exterior Feature Private Yard
Garage Spaces 2.0
Garage Description 2
Fence Fenced
Utilities Available Electricity Connected, Natural Gas Connected, Water Connected
View Y/N Yes
View West-sunset
Roof Type Asphalt
Street Surface Paved
Porch Sundeck
Total Parking Spaces 4
Garage Yes
Building
Lot Description Private, Recreation Nearby
Story 3
Foundation Concrete Perimeter
Sewer Public Sewer, Sanitary Sewer, Storm Sewer
Water Public
Locker No
Others
Ownership Freehold NonStrata
Virtual Tour https://youtube.com/shorts/klyaMBfFz_I?feature=share








