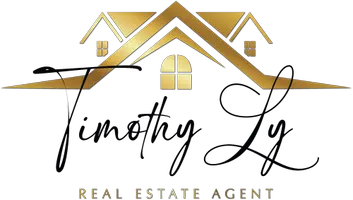
10154 247 ST Maple Ridge, BC V2W 0H1
6 Beds
5 Baths
4,082 SqFt
UPDATED:
Key Details
Property Type Single Family Home
Sub Type Single Family Residence
Listing Status Active
Purchase Type For Sale
Square Footage 4,082 sqft
Price per Sqft $377
Subdivision Ja
MLS Listing ID R3044314
Style Reverse 2 Storey w/Bsmt
Bedrooms 6
Full Baths 4
HOA Y/N No
Year Built 2016
Lot Size 5,227 Sqft
Property Sub-Type Single Family Residence
Property Description
Location
Province BC
Community Albion
Area Maple Ridge
Zoning RES
Rooms
Kitchen 2
Interior
Interior Features Central Vacuum
Heating Forced Air, Heat Pump, Natural Gas
Cooling Air Conditioning
Flooring Hardwood, Wall/Wall/Mixed, Carpet
Fireplaces Number 2
Fireplaces Type Electric, Gas
Appliance Washer/Dryer, Dishwasher, Refrigerator, Stove
Exterior
Exterior Feature Balcony
Garage Spaces 3.0
Garage Description 3
Utilities Available Electricity Connected, Natural Gas Connected, Water Connected
View Y/N Yes
View FRASER RIVER & MOUNTAINS
Roof Type Asphalt
Porch Patio, Deck
Total Parking Spaces 3
Garage Yes
Building
Lot Description Cul-De-Sac
Story 2
Foundation Concrete Perimeter
Sewer Public Sewer, Sanitary Sewer, Storm Sewer
Water Public
Others
Ownership Freehold NonStrata
Security Features Smoke Detector(s),Fire Sprinkler System








