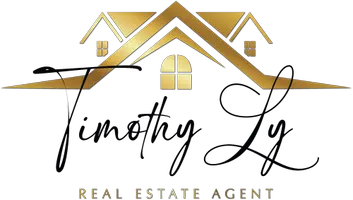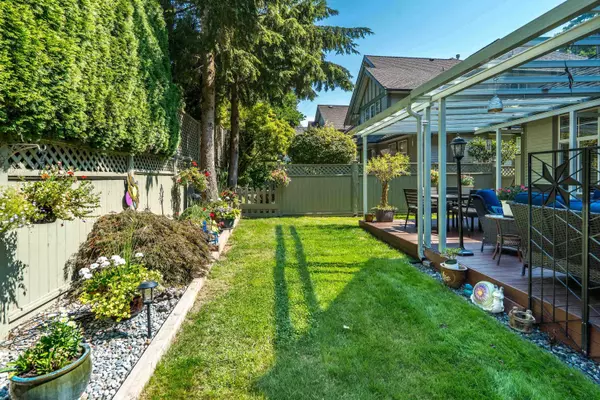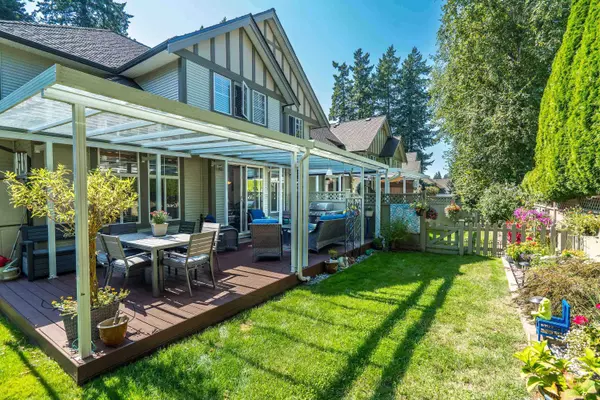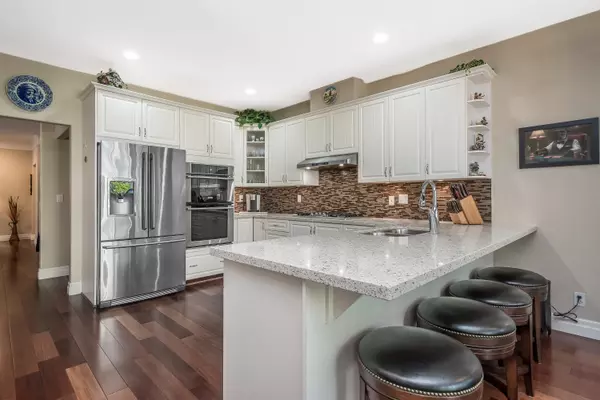5811 122 ST #59 Surrey, BC V3X 3N5
4 Beds
4 Baths
3,293 SqFt
UPDATED:
Key Details
Property Type Townhouse
Sub Type Townhouse
Listing Status Active
Purchase Type For Sale
Square Footage 3,293 sqft
Price per Sqft $393
Subdivision Lakebridge
MLS Listing ID R3041105
Bedrooms 4
Full Baths 3
Maintenance Fees $584
HOA Fees $584
HOA Y/N Yes
Year Built 2001
Property Sub-Type Townhouse
Property Description
Location
Province BC
Community Panorama Ridge
Area Surrey
Zoning RM15
Rooms
Kitchen 1
Interior
Interior Features Storage, Central Vacuum Roughed In
Heating Forced Air, Natural Gas
Flooring Hardwood, Wall/Wall/Mixed
Fireplaces Number 2
Fireplaces Type Gas
Window Features Window Coverings,Insulated Windows
Appliance Washer/Dryer, Dishwasher, Refrigerator, Stove
Laundry In Unit
Exterior
Garage Spaces 2.0
Garage Description 2
Utilities Available Electricity Connected, Natural Gas Connected, Water Connected
Amenities Available Clubhouse, Maintenance Grounds, Management, Recreation Facilities, Snow Removal
View Y/N No
Roof Type Asphalt
Porch Patio, Sundeck
Total Parking Spaces 4
Garage Yes
Building
Story 2
Foundation Concrete Perimeter
Sewer Public Sewer, Sanitary Sewer, Storm Sewer
Water Public
Others
Pets Allowed Cats OK, Dogs OK, Number Limit (Two), Yes With Restrictions
Restrictions Pets Allowed w/Rest.
Ownership Freehold Strata
Security Features Smoke Detector(s)
Virtual Tour https://www.cotala.com/83524







